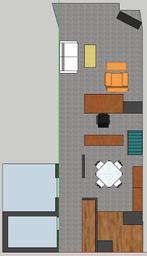2010-07-28 00:34 - General
The wood-ish spots at the bottom are the insides of the closets, uncarpeted. The wood-ish rectangles are furniture, some in place and some planned. Then there's the more detailed models, stuff I found in the catalog of available models, generally close enough to but not quite the right size for my real furniture.
There's a few more details than this early diagram, but this gives a pretty good idea of what things are like.
 Warren Lieuallen
Looks quite nice, but where's the bed? Are you using the loft area after all?
Jul 28, 2010
Warren Lieuallen
Looks quite nice, but where's the bed? Are you using the loft area after all?
Jul 28, 2010
 Anthony Lieuallen
Yep, bed is up on the loft. Given its (lack of) height, there's not a lot else to do with that space.
Jul 28, 2010
Anthony Lieuallen
Yep, bed is up on the loft. Given its (lack of) height, there's not a lot else to do with that space.
Jul 28, 2010
